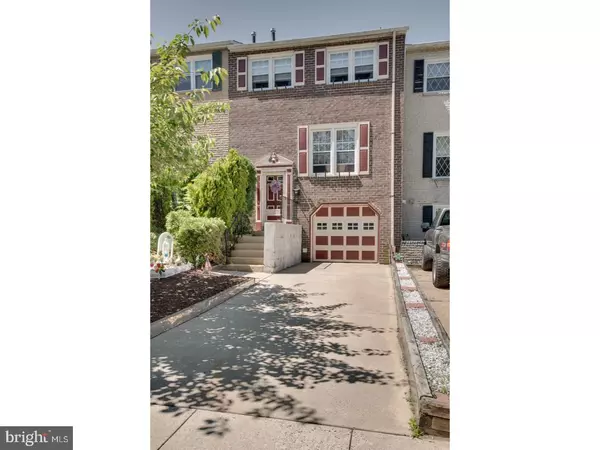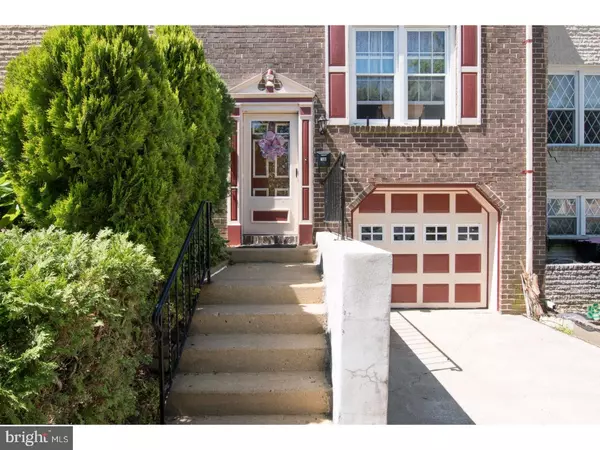$126,000
$124,900
0.9%For more information regarding the value of a property, please contact us for a free consultation.
138 W COLLINS CT Blackwood, NJ 08012
3 Beds
3 Baths
2,177 SqFt
Key Details
Sold Price $126,000
Property Type Townhouse
Sub Type Interior Row/Townhouse
Listing Status Sold
Purchase Type For Sale
Square Footage 2,177 sqft
Price per Sqft $57
Subdivision Oxen Hill
MLS Listing ID 1003186315
Sold Date 08/15/17
Style Straight Thru
Bedrooms 3
Full Baths 2
Half Baths 1
HOA Y/N N
Abv Grd Liv Area 2,177
Originating Board TREND
Year Built 1967
Annual Tax Amount $5,498
Tax Year 2016
Lot Size 2,400 Sqft
Acres 0.06
Lot Dimensions 20X120
Property Description
Pack your bags! 3 story town home in Gloucester Twp with over 2100 square feet of living space! NO ASSOCIATION FEE!! Living room has sliders to a deck which overlooks the back yard and does not have neighbors behind. Large dining room open to the living room, ceramic tile in the kitchen, and a powder room completes the main living level. Three large bedrooms upstairs. Master has a full bath and sliders out to another beautiful deck! There is another full bath on this level as well. Head to the lower level where you will find a family room with sliders to the back yard, laundry room with storage and access to the garage which has an automatic door opener. there are 2 outdoor storage sheds for holiday decorations etc. Make your appointment today. Property being sold "as is". Buyer is responsible for all repairs and responsible for obtaining the CO.
Location
State NJ
County Camden
Area Gloucester Twp (20415)
Zoning RES
Rooms
Other Rooms Living Room, Dining Room, Primary Bedroom, Bedroom 2, Kitchen, Family Room, Bedroom 1, Laundry, Attic
Basement Full, Fully Finished
Interior
Interior Features Ceiling Fan(s), Stall Shower, Kitchen - Eat-In
Hot Water Natural Gas
Heating Gas
Cooling Central A/C
Fireplace N
Window Features Energy Efficient,Replacement
Heat Source Natural Gas
Laundry Lower Floor
Exterior
Exterior Feature Deck(s)
Parking Features Inside Access
Garage Spaces 3.0
Fence Other
Utilities Available Cable TV
Water Access N
Roof Type Shingle
Accessibility None
Porch Deck(s)
Total Parking Spaces 3
Garage N
Building
Lot Description Rear Yard
Story 3+
Sewer Public Sewer
Water Public
Architectural Style Straight Thru
Level or Stories 3+
Additional Building Above Grade
Structure Type 9'+ Ceilings
New Construction N
Schools
School District Black Horse Pike Regional Schools
Others
Senior Community No
Tax ID 15-07701-00033
Ownership Fee Simple
Acceptable Financing Conventional, VA, FHA 203(b)
Listing Terms Conventional, VA, FHA 203(b)
Financing Conventional,VA,FHA 203(b)
Read Less
Want to know what your home might be worth? Contact us for a FREE valuation!

Our team is ready to help you sell your home for the highest possible price ASAP

Bought with Mark L Hunt • Keller Williams Realty - Marlton
GET MORE INFORMATION





