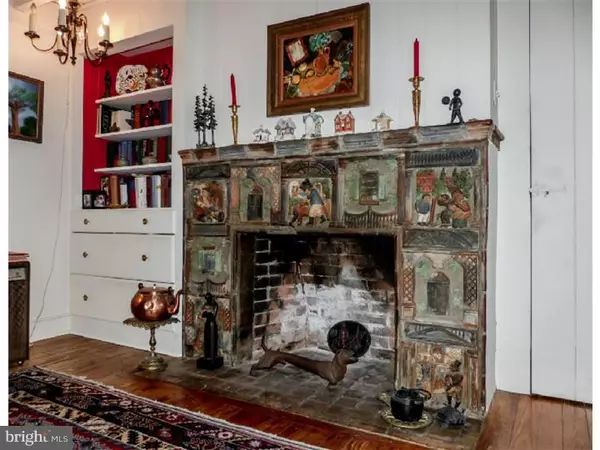$475,000
$525,000
9.5%For more information regarding the value of a property, please contact us for a free consultation.
2830 DARK HOLLOW RD Jamison, PA 18929
3 Beds
3 Baths
2,624 SqFt
Key Details
Sold Price $475,000
Property Type Single Family Home
Sub Type Detached
Listing Status Sold
Purchase Type For Sale
Square Footage 2,624 sqft
Price per Sqft $181
Subdivision Dark Hollow
MLS Listing ID 1002557621
Sold Date 08/26/15
Style Colonial
Bedrooms 3
Full Baths 2
Half Baths 1
HOA Y/N N
Abv Grd Liv Area 2,624
Originating Board TREND
Year Built 1814
Annual Tax Amount $6,632
Tax Year 2015
Lot Size 5.000 Acres
Acres 5.0
Lot Dimensions IRREGULAR
Property Description
SPRING ON THE NESHAMINY Circa 1700's pre-dating public records. This stunning very well maintained and updated home boasts much Bucks County history. Expanded through the Centuries and years, it reflects the changing times of the County. Original home has been expanded, remodeled and updated through the centuries. The Springhouse remains. The home is situated on 5 wooded acres and fronts the Neshaminy Creek and the Dark Hollow Bridge which is closed to traffic. The front of the home and driveway front the serene, calming Neshaminy Creek. The remaining property and the home are surrounded by the preserved Dark Hollow Park and large private lots so it will remain this way for time immemorial. The Living Room boasts a Mercer Tile Fireplace and open beam ceiling. The bedrooms are accessed via pie stairs. There is a patio off the Dining Room, a Porch out front and a deck in the rear off the Main bedroom as well as a front balcony/porch with views of the Neshaminy and the Bridge off bedroom2/sitting room. The third floor was an art studio and was more recently used as a bedroom with full bath. The kitchen was custom designed and installed and boasts a double sink and built in refrigerator, dishwasher, range and microwave. There is a full bath on the 2nd and third floors and a 1/2 bath and laundry room on the first floor. This is a bucolic setting that will remain undeveloped. You will own the 5+ wooded acres and riparian rights for yourself. This charming home is nestled against the hill, abutting Dark Hollow Park, and in the trees providing a serene and comfortable escape from the hectic pace of the day.
Location
State PA
County Bucks
Area Warwick Twp (10151)
Zoning RA
Rooms
Other Rooms Living Room, Dining Room, Primary Bedroom, Bedroom 2, Kitchen, Family Room, Bedroom 1, Laundry, Other
Interior
Interior Features Primary Bath(s), Kitchen - Island, Exposed Beams
Hot Water Oil
Heating Oil, Hot Water
Cooling Central A/C, Energy Star Cooling System
Flooring Wood, Fully Carpeted, Tile/Brick
Fireplaces Number 1
Fireplaces Type Brick, Stone
Equipment Built-In Range, Oven - Self Cleaning, Dishwasher, Refrigerator, Built-In Microwave
Fireplace Y
Appliance Built-In Range, Oven - Self Cleaning, Dishwasher, Refrigerator, Built-In Microwave
Heat Source Oil
Laundry Main Floor
Exterior
Exterior Feature Deck(s), Patio(s), Porch(es), Balcony
Garage Spaces 4.0
Utilities Available Cable TV
Roof Type Pitched,Shingle
Accessibility None
Porch Deck(s), Patio(s), Porch(es), Balcony
Total Parking Spaces 4
Garage Y
Building
Lot Description Irregular, Trees/Wooded, Front Yard, SideYard(s)
Story 3+
Foundation Stone
Sewer On Site Septic
Water Well
Architectural Style Colonial
Level or Stories 3+
Additional Building Above Grade
New Construction N
Schools
Elementary Schools Warwick
Middle Schools Holicong
High Schools Central Bucks High School East
School District Central Bucks
Others
Tax ID 51-017-002-001
Ownership Fee Simple
Acceptable Financing Conventional, VA, FHA 203(b)
Listing Terms Conventional, VA, FHA 203(b)
Financing Conventional,VA,FHA 203(b)
Read Less
Want to know what your home might be worth? Contact us for a FREE valuation!

Our team is ready to help you sell your home for the highest possible price ASAP

Bought with Beth A Scarpello • BHHS Fox & Roach-Doylestown
GET MORE INFORMATION





