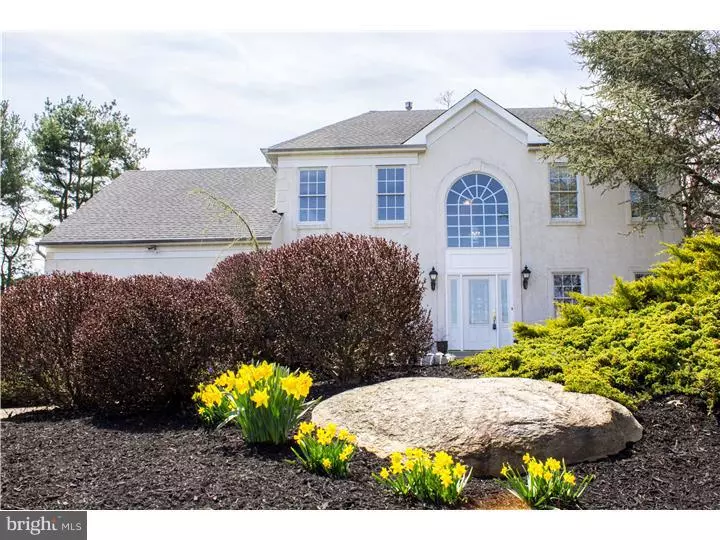$529,000
$529,000
For more information regarding the value of a property, please contact us for a free consultation.
2264 GOLDEN ROD CT Warwick, PA 18929
4 Beds
3 Baths
2,544 SqFt
Key Details
Sold Price $529,000
Property Type Single Family Home
Sub Type Detached
Listing Status Sold
Purchase Type For Sale
Square Footage 2,544 sqft
Price per Sqft $207
Subdivision Jamison Hunt
MLS Listing ID 1002569771
Sold Date 06/17/15
Style Colonial
Bedrooms 4
Full Baths 2
Half Baths 1
HOA Y/N N
Abv Grd Liv Area 2,544
Originating Board TREND
Year Built 1992
Annual Tax Amount $9,083
Tax Year 2015
Lot Size 0.801 Acres
Acres 0.8
Lot Dimensions 63X130
Property Description
Simply perfect,an exceptional setting and sophisticated design are brought together with this stately Colonial tucked away on a desirable cul de sac .80 ac lot.Welcome to the beauty of Jamison Hunt,and enjoy the design details this home presents.Enter through the new front leaded glass door, into the two story foyer,with gleaming hardwood floors, and ornate moldings wrapped around the openings to the formal living and dining rooms.Stacked crown molding and chair rail compliment these formal areas. Flowing right into the heart of the home- is the nicely appointed chef's kitchen with it's 42in natural cherry cabinetry, over sized island, corian counters, tumbled marble back splash, s/s appliance package, deep double door pantry area and a corner sink with it's architectural windows for wonderful views of the wooded backyard.The large breakfast area has french doors that lead to the over sized deck, that has been refurbished and freshly painted.Open to the kitchen is the great room centered by the gas fireplace,neutral marble surround, custom mantle, and flanked by designer book cases with ambiance lighting.Opposite of the kitchen is the utility area that hosts entry to a private large office area with custom book shelves and large windows, a laundry room with access to the back deck and entry into the two car garage with additional storage space. The second floor continues with the gleaming hardwoods on the landing and boast a magnificent master suite,featuring stacked crown molding ,new designer carpet,12x8 walk in closet, a spa like neutral bath room, with jacuzzi tub, double headed shower area,double sinks and walls of windows. The additional bedrooms are ample in size with double closets. The hall bath is tiled with wooden cabinetry, double sinks, and a tub and shower area.The lower level is finished,wired for surround sound, large enough for an entertainment area with a wet bar, TV area, ample storage space and double glass doors that walk out to your private back yard.The rolling lawns, the pristine manicured gardens and wooded backyard make this home as delightful inside as out! Meticulously maintained,and majestically updated with new roof, new HVAC,new flooring,new decking, new front door,freshly painted,roof insulation-the list is endless. Perched in an ideal location at the crossroads of convenience, culture, recreation,schools and rural beauty you will want to call this home. Where design and quality blend to make the perfect home.
Location
State PA
County Bucks
Area Warwick Twp (10151)
Zoning RA
Rooms
Other Rooms Living Room, Dining Room, Primary Bedroom, Bedroom 2, Bedroom 3, Kitchen, Family Room, Bedroom 1, Laundry, Attic
Basement Full, Outside Entrance, Fully Finished
Interior
Interior Features Primary Bath(s), Kitchen - Island, Butlers Pantry, Skylight(s), Ceiling Fan(s), Attic/House Fan, Stain/Lead Glass, WhirlPool/HotTub, Dining Area
Hot Water Natural Gas
Heating Gas
Cooling Central A/C
Flooring Wood, Fully Carpeted, Tile/Brick
Fireplaces Number 1
Fireplaces Type Marble
Equipment Built-In Range, Oven - Self Cleaning, Dishwasher, Disposal
Fireplace Y
Appliance Built-In Range, Oven - Self Cleaning, Dishwasher, Disposal
Heat Source Natural Gas
Laundry Main Floor
Exterior
Exterior Feature Deck(s)
Garage Spaces 2.0
Utilities Available Cable TV
Water Access N
Roof Type Shingle
Accessibility None
Porch Deck(s)
Attached Garage 2
Total Parking Spaces 2
Garage Y
Building
Lot Description Cul-de-sac, Trees/Wooded, Front Yard, Rear Yard, SideYard(s)
Story 2
Foundation Concrete Perimeter
Sewer Public Sewer
Water Public
Architectural Style Colonial
Level or Stories 2
Additional Building Above Grade
Structure Type 9'+ Ceilings,High
New Construction N
Schools
Elementary Schools Warwick
Middle Schools Holicong
High Schools Central Bucks High School East
School District Central Bucks
Others
Tax ID 51-006-068
Ownership Fee Simple
Acceptable Financing Conventional, VA, FHA 203(b), USDA
Listing Terms Conventional, VA, FHA 203(b), USDA
Financing Conventional,VA,FHA 203(b),USDA
Read Less
Want to know what your home might be worth? Contact us for a FREE valuation!

Our team is ready to help you sell your home for the highest possible price ASAP

Bought with Dean Markman • RE/MAX Properties - Newtown
GET MORE INFORMATION





