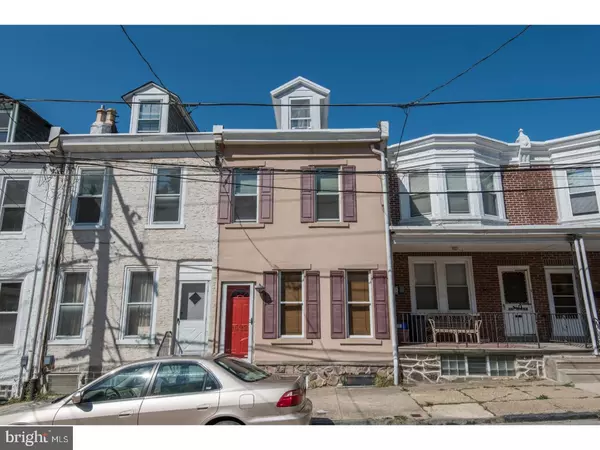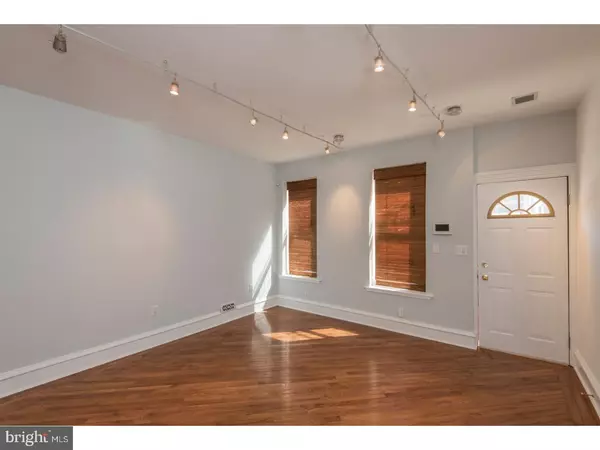$240,000
$245,000
2.0%For more information regarding the value of a property, please contact us for a free consultation.
4692 WILDE ST Philadelphia, PA 19127
3 Beds
2 Baths
1,680 SqFt
Key Details
Sold Price $240,000
Property Type Townhouse
Sub Type Interior Row/Townhouse
Listing Status Sold
Purchase Type For Sale
Square Footage 1,680 sqft
Price per Sqft $142
Subdivision Manayunk
MLS Listing ID 1003255379
Sold Date 08/21/17
Style AirLite
Bedrooms 3
Full Baths 1
Half Baths 1
HOA Y/N N
Abv Grd Liv Area 1,680
Originating Board TREND
Year Built 1914
Annual Tax Amount $3,320
Tax Year 2017
Lot Size 1,268 Sqft
Acres 0.03
Lot Dimensions 14X88
Property Sub-Type Interior Row/Townhouse
Property Description
Beautiful Manayunk home with plenty of modern updates. Move-in ready and freshly painted, with plenty of natural light throughout, plus central air and a brand new roof. From the open concept living and dining room to the updated kitchen with ceramic tile floor, this home provides everything you need for entertaining and comfortable living. The main floor features newer hardwood flooring, a ceiling fan, and modern track lighting. The kitchen is complete with modern appliances, a large double sink, and an additional standing freezer. A convenient updated half bath completes the first floor. Through the back door is a large deck, complete with a huge built in stainless steel gas grill, connected to the home's gas supply so you never need to refill it, and a bar sink for great outdoor entertaining! The views from the back deck are amazing! Steps lead down to a fenced-in back yard. The second floor offers two generous sized bedrooms with hardwood flooring, ceiling fans, and tasteful decorating touches. The oversized full bathroom contains a tub/shower combo with glass sliding doors, tile floor, plenty of storage, and lots of natural light. On the third floor is a large third bedroom/loft area. The full basement includes a washer and dryer, and space for storage. All this plus a fantastic location, just minutes from Main Street's shopping and restaurants, and easy access to public transportation, highway entrances, and Center City.
Location
State PA
County Philadelphia
Area 19127 (19127)
Zoning RSA5
Rooms
Other Rooms Living Room, Dining Room, Primary Bedroom, Bedroom 2, Kitchen, Bedroom 1
Basement Full, Unfinished
Interior
Interior Features Skylight(s), Ceiling Fan(s)
Hot Water Natural Gas
Heating Gas, Forced Air, Baseboard
Cooling Central A/C, Wall Unit
Flooring Wood, Tile/Brick
Equipment Oven - Self Cleaning, Dishwasher, Disposal
Fireplace N
Window Features Replacement
Appliance Oven - Self Cleaning, Dishwasher, Disposal
Heat Source Natural Gas
Laundry Basement
Exterior
Exterior Feature Deck(s)
Fence Other
Utilities Available Cable TV
Water Access N
Roof Type Shingle
Accessibility None
Porch Deck(s)
Garage N
Building
Lot Description Rear Yard
Story 3+
Sewer Public Sewer
Water Public
Architectural Style AirLite
Level or Stories 3+
Additional Building Above Grade
Structure Type 9'+ Ceilings
New Construction N
Schools
School District The School District Of Philadelphia
Others
Senior Community No
Tax ID 211513600
Ownership Fee Simple
Security Features Security System
Acceptable Financing Conventional, VA, FHA 203(b)
Listing Terms Conventional, VA, FHA 203(b)
Financing Conventional,VA,FHA 203(b)
Read Less
Want to know what your home might be worth? Contact us for a FREE valuation!

Our team is ready to help you sell your home for the highest possible price ASAP

Bought with John R Benson • RE/MAX One Realty
GET MORE INFORMATION





