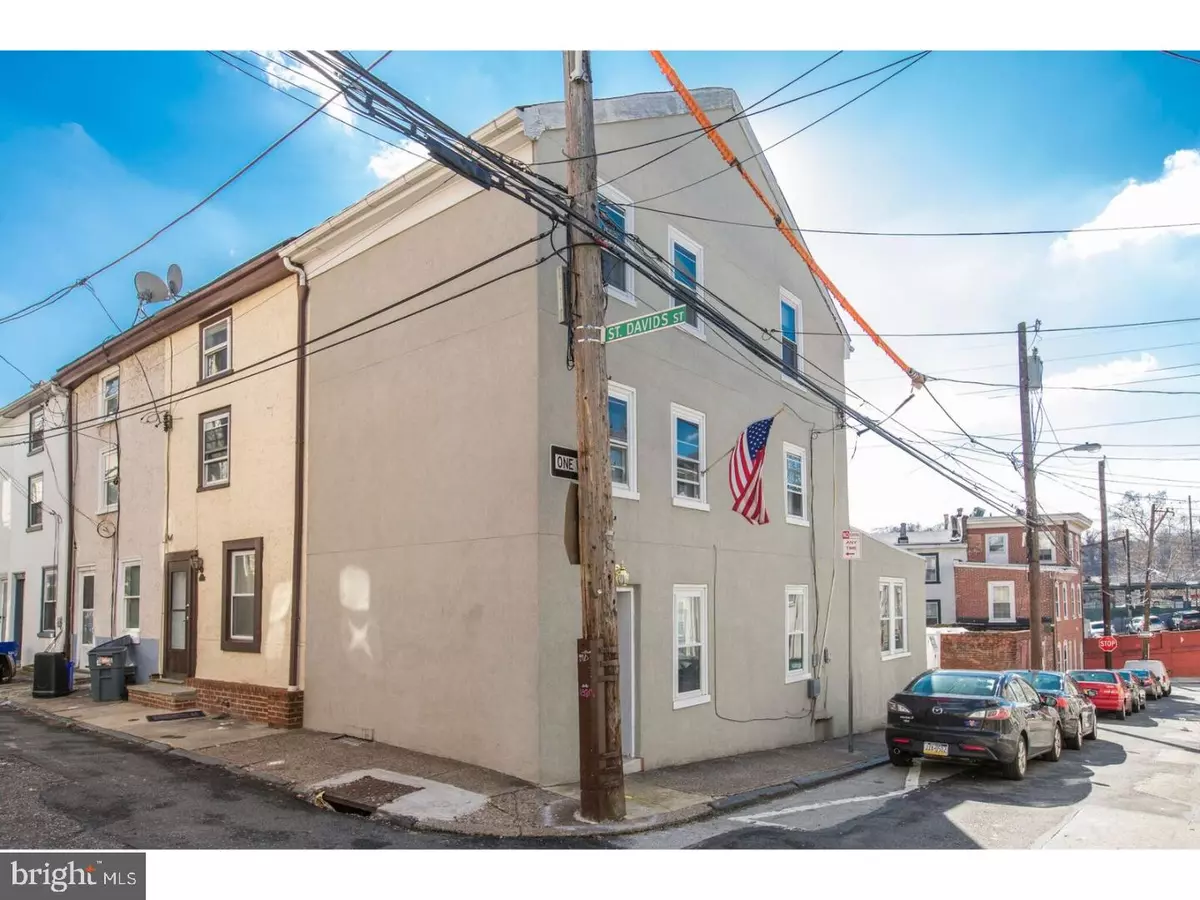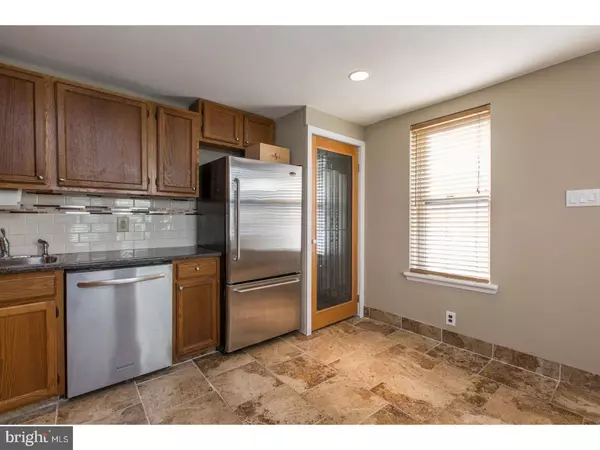$272,000
$272,000
For more information regarding the value of a property, please contact us for a free consultation.
145 CONARROE ST Philadelphia, PA 19127
3 Beds
2 Baths
1,350 SqFt
Key Details
Sold Price $272,000
Property Type Townhouse
Sub Type End of Row/Townhouse
Listing Status Sold
Purchase Type For Sale
Square Footage 1,350 sqft
Price per Sqft $201
Subdivision Manayunk
MLS Listing ID 1003215877
Sold Date 06/29/17
Style Other
Bedrooms 3
Full Baths 1
Half Baths 1
HOA Y/N N
Abv Grd Liv Area 1,350
Originating Board TREND
Year Built 1925
Annual Tax Amount $2,760
Tax Year 2017
Lot Size 1,117 Sqft
Acres 0.03
Lot Dimensions 77X14
Property Sub-Type End of Row/Townhouse
Property Description
Life is meant to be lived well. So enjoy it in full renovated end-row home in the heart of vibrant Mayunk just 2 blocks away from Main Street. Eat-In Kitchen offers recently renovated tiled floor, granite countertops, newer stainless steel appliances- with over the range microwave, 5 burner gas range with self-cleaning oven, top-control stainless steel dishwasher, decorative tile backsplash, huge pantry with stunning decorative glass door, recess lighting, plenty of natural light with multiple replacement windows. First Floor powder room with newer tiled floor, Square Vitreous China Vessel Sink in White, new vanity 2-piece Dual Flush Elongated Toilet. Spacious Living Room and Dining Room have newer flooring, Replacement Windows, Newer doors, built-in lighting, plenty of electrical outlets. Double Doors lead to dining room. Basement offers recently paraged walls leveled floor, recess lighting, washer & dryer (included). 2nd Floor Bath has pristine white marble vanity with new chrome faucet, new tiled floor and shower, frameless glass doors to shower with 6 jet shower panel. Master Bedroom has walk-in closet with tons of shelving. 2nd Bedroom offers large double door closets. Spacious 3rd Bedroom. All Bedrooms offer new carpet, replacement windows, built-in lighting, newer doors, and newer wood trim, recently painted. Newer Central Air Unit and Roof (2012). Close to I76, minutes from Center City. Walking Distance to All forms of Mass Transit. Walking distance to critically acclaimed Restaurants, Bars, Clubs, Shopping.
Location
State PA
County Philadelphia
Area 19127 (19127)
Zoning RSA5
Rooms
Other Rooms Living Room, Dining Room, Primary Bedroom, Bedroom 2, Kitchen, Bedroom 1
Basement Full
Interior
Interior Features Ceiling Fan(s), Kitchen - Eat-In
Hot Water Natural Gas
Heating Gas, Forced Air
Cooling Central A/C
Flooring Wood, Fully Carpeted, Tile/Brick
Equipment Disposal
Fireplace N
Window Features Replacement
Appliance Disposal
Heat Source Natural Gas
Laundry Basement
Exterior
Exterior Feature Porch(es)
Utilities Available Cable TV
Water Access N
Roof Type Flat
Accessibility None
Porch Porch(es)
Garage N
Building
Lot Description Sloping
Story 3+
Foundation Brick/Mortar
Sewer Public Sewer
Water Public
Architectural Style Other
Level or Stories 3+
Additional Building Above Grade
New Construction N
Schools
Middle Schools Amy 5 At James Martin
High Schools Roxborough
School District The School District Of Philadelphia
Others
Senior Community No
Tax ID 211148900
Ownership Fee Simple
Acceptable Financing Conventional, VA, FHA 203(b)
Listing Terms Conventional, VA, FHA 203(b)
Financing Conventional,VA,FHA 203(b)
Read Less
Want to know what your home might be worth? Contact us for a FREE valuation!

Our team is ready to help you sell your home for the highest possible price ASAP

Bought with Keave Andrew Slomine • Keller Williams Main Line
GET MORE INFORMATION





