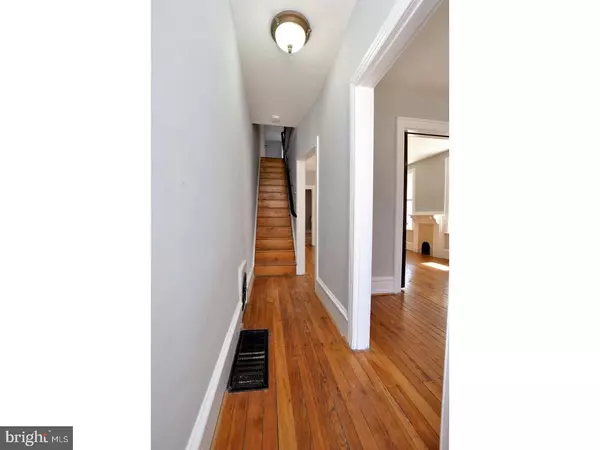$275,000
$269,800
1.9%For more information regarding the value of a property, please contact us for a free consultation.
4315 DEXTER ST Philadelphia, PA 19128
3 Beds
2 Baths
1,800 SqFt
Key Details
Sold Price $275,000
Property Type Townhouse
Sub Type Interior Row/Townhouse
Listing Status Sold
Purchase Type For Sale
Square Footage 1,800 sqft
Price per Sqft $152
Subdivision Manayunk
MLS Listing ID 1003239325
Sold Date 05/01/17
Style Traditional
Bedrooms 3
Full Baths 2
HOA Y/N N
Abv Grd Liv Area 1,800
Originating Board TREND
Year Built 1940
Annual Tax Amount $3,017
Tax Year 2017
Lot Size 1,434 Sqft
Acres 0.03
Lot Dimensions 18X80
Property Sub-Type Interior Row/Townhouse
Property Description
This spacious End Unit has been totally renovated within the last 10 years with an extra bonus of rare Off-street parking! The roof is brand new and the entire interior has been freshly painted throughout and brand new carpet has been installed in the bedrooms. Pull in to your one car driveway in the rear of your spacious backyard off of a quiet side street. Pavers provide an even walkway and an ideal grilling space while you enjoy outdoor dining on your covered, maintenance free vinyl deck. The backyard features a garden and trellises for colorful springtime and summer flowers. Enjoy meals in the updated kitchen which features granite countertops, stainless steel appliances and a ceramic tile floor. Adjacent to the kitchen is the family room which is divided by a large granite center bar. The formal Dining and Living rooms feature hardwood floors. Original pocket doors between these two rooms can be opened to provide a giant space for entertaining. 8 ft ceilings throughout the living spaces and the additional windows afforded by this end unit, provide an open and airy feeling in this home, with an abundance of natural light, that is hard to match. Upstairs the Master Bedroom Suite includes a renovated master bathroom with a vintage claw foot soaking tub. Two additional bedrooms and a spacious full hall bath complete the upstairs. Hall closets on both levels provide convenient storage options. Plenty of additional storage, a workshop, and laundry with a new dryer are located in the huge basement. Central air ( newer condenser), Forced air heat and updated 200 amp service truly makes this a home run! Restaurants, shops and groceries on Ridge Avenue in Roxborough or Main Street in Manayunk are a short walk in either direction. Public bus and regional rail transportation are only steps away! This is the perfect, updated home to provide you all the best that Manayunk and Roxborough have to offer. Don't forget the invaluable off street parking spot just steps from your door
Location
State PA
County Philadelphia
Area 19128 (19128)
Zoning RSA5
Rooms
Other Rooms Living Room, Dining Room, Primary Bedroom, Bedroom 2, Kitchen, Family Room, Bedroom 1
Basement Full, Unfinished
Interior
Interior Features Primary Bath(s), Kitchen - Island, Butlers Pantry, Ceiling Fan(s), Dining Area
Hot Water Natural Gas
Heating Gas, Forced Air, Programmable Thermostat
Cooling Central A/C
Flooring Wood, Fully Carpeted, Tile/Brick
Equipment Cooktop, Oven - Self Cleaning, Dishwasher, Disposal, Energy Efficient Appliances
Fireplace N
Window Features Replacement
Appliance Cooktop, Oven - Self Cleaning, Dishwasher, Disposal, Energy Efficient Appliances
Heat Source Natural Gas
Laundry Lower Floor
Exterior
Exterior Feature Deck(s), Porch(es)
Fence Other
Utilities Available Cable TV
Water Access N
Accessibility None
Porch Deck(s), Porch(es)
Garage N
Building
Lot Description Corner, Level, Open, Front Yard, Rear Yard
Story 2
Foundation Stone, Concrete Perimeter
Sewer Public Sewer
Water Public
Architectural Style Traditional
Level or Stories 2
Additional Building Above Grade
Structure Type 9'+ Ceilings
New Construction N
Schools
School District The School District Of Philadelphia
Others
Senior Community No
Tax ID 211333600
Ownership Fee Simple
Acceptable Financing Conventional, VA, FHA 203(b)
Listing Terms Conventional, VA, FHA 203(b)
Financing Conventional,VA,FHA 203(b)
Read Less
Want to know what your home might be worth? Contact us for a FREE valuation!

Our team is ready to help you sell your home for the highest possible price ASAP

Bought with Ashley Santee • Houwzer, LLC
GET MORE INFORMATION





