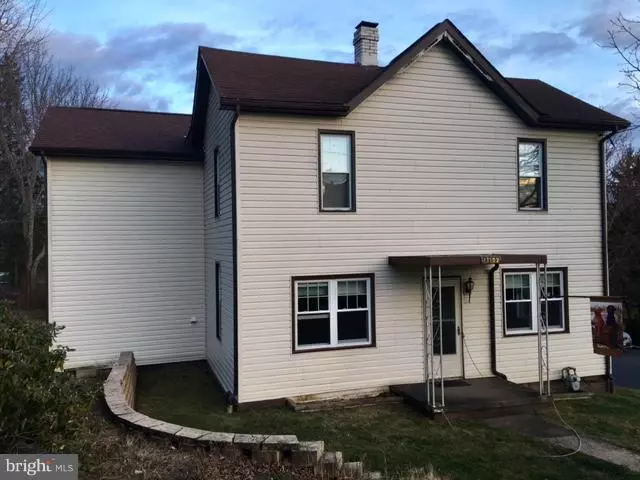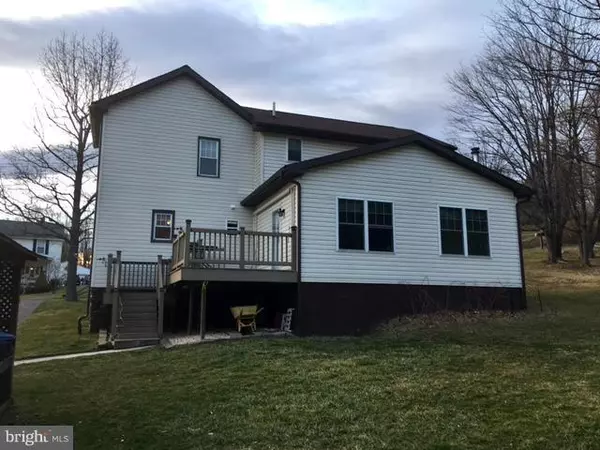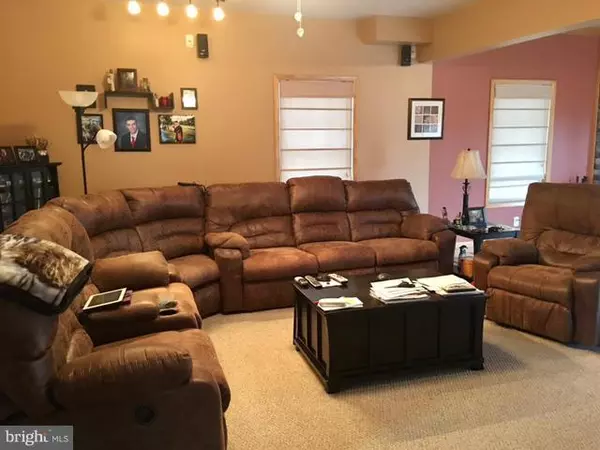$150,000
$149,500
0.3%For more information regarding the value of a property, please contact us for a free consultation.
11102 WELSH HILL RD Frostburg, MD 21532
4 Beds
2 Baths
2,400 SqFt
Key Details
Sold Price $150,000
Property Type Single Family Home
Sub Type Detached
Listing Status Sold
Purchase Type For Sale
Square Footage 2,400 sqft
Price per Sqft $62
Subdivision None Available
MLS Listing ID 1003242375
Sold Date 05/26/17
Style Farmhouse/National Folk
Bedrooms 4
Full Baths 2
HOA Y/N N
Abv Grd Liv Area 2,400
Originating Board MRIS
Year Built 1900
Annual Tax Amount $1,497
Tax Year 2016
Lot Size 0.811 Acres
Acres 0.81
Property Sub-Type Detached
Property Description
This charming home has 4 bedrooms, 2 full baths and is move in ready. This home has many new updates, including a large family room that overlooks a private large back yard. The master suite includes a nice walk in closet and corner jacuzzi tub. It has a large 2 car garage. This home is just minutes from the University, Town Center or I-68, and is just outside of city limits.
Location
State MD
County Allegany
Area Frostburg - Allegany County (Mdal8)
Rooms
Other Rooms Living Room, Dining Room, Primary Bedroom, Bedroom 2, Bedroom 3, Bedroom 4, Kitchen, Den
Basement Outside Entrance, Rear Entrance, Partial
Interior
Interior Features Dining Area, Window Treatments, Primary Bath(s), Floor Plan - Traditional
Hot Water Natural Gas
Heating Forced Air
Cooling Ceiling Fan(s)
Fireplaces Number 1
Equipment Washer/Dryer Hookups Only
Fireplace Y
Window Features Double Pane
Appliance Washer/Dryer Hookups Only
Heat Source Natural Gas
Exterior
Exterior Feature Deck(s)
Parking Features Garage Door Opener
Garage Spaces 2.0
Water Access N
Roof Type Asphalt
Accessibility None
Porch Deck(s)
Total Parking Spaces 2
Garage Y
Private Pool N
Building
Story 3+
Sewer Public Sewer
Water Public
Architectural Style Farmhouse/National Folk
Level or Stories 3+
Additional Building Above Grade
Structure Type Dry Wall
New Construction N
Schools
School District Allegany County Public Schools
Others
Senior Community No
Tax ID 0112002556
Ownership Fee Simple
Special Listing Condition Standard
Read Less
Want to know what your home might be worth? Contact us for a FREE valuation!

Our team is ready to help you sell your home for the highest possible price ASAP

Bought with Cynthia L Bridges • Century 21 Potomac West
GET MORE INFORMATION





