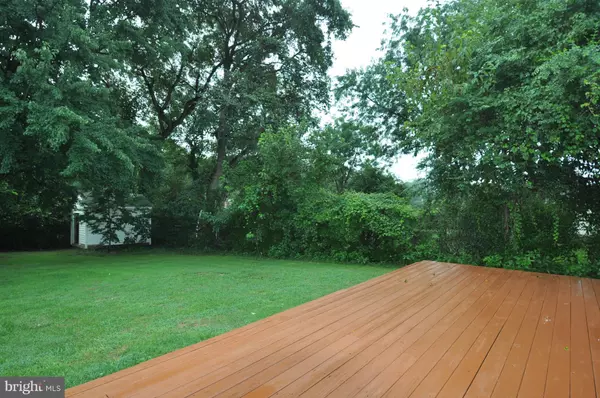$318,000
$314,900
1.0%For more information regarding the value of a property, please contact us for a free consultation.
529 BRUCE AVE Odenton, MD 21113
3 Beds
2 Baths
1,525 SqFt
Key Details
Sold Price $318,000
Property Type Single Family Home
Sub Type Detached
Listing Status Sold
Purchase Type For Sale
Square Footage 1,525 sqft
Price per Sqft $208
Subdivision Kings Heights
MLS Listing ID 1000135819
Sold Date 12/28/17
Style Ranch/Rambler
Bedrooms 3
Full Baths 2
HOA Y/N N
Abv Grd Liv Area 1,525
Originating Board MRIS
Year Built 1955
Annual Tax Amount $2,393
Tax Year 2016
Lot Size 0.258 Acres
Acres 0.26
Property Description
"JUST REDUCED" MOVE IN PERFECT SPACIOUS REMODELED BIG 1525 Sq.Ft. RAMBLER. New Laminate FLRS THROUGHOUT. MASTER BR SUITE W/ VAULTED CEILING, FULL BATH & WALK IN CLOSET. TABLE SPACE KITCHEN W/ TILE BACK SPLASH & GAS COOKING Party Sized DECK Big Storage Shed "Come & Be Dazzled"
Location
State MD
County Anne Arundel
Zoning R5
Rooms
Main Level Bedrooms 3
Interior
Interior Features Kitchen - Galley, Kitchen - Table Space, Combination Dining/Living, Kitchen - Eat-In, Primary Bath(s), Window Treatments, Floor Plan - Open
Hot Water Natural Gas
Heating Forced Air
Cooling Central A/C
Equipment Disposal, Dishwasher, Dryer - Front Loading, Exhaust Fan, Microwave, Oven/Range - Gas, Refrigerator, Dryer, Washer
Fireplace N
Appliance Disposal, Dishwasher, Dryer - Front Loading, Exhaust Fan, Microwave, Oven/Range - Gas, Refrigerator, Dryer, Washer
Heat Source Natural Gas
Exterior
Exterior Feature Deck(s)
View Y/N Y
Water Access N
View Garden/Lawn
Accessibility Other
Porch Deck(s)
Road Frontage City/County
Garage N
Private Pool N
Building
Lot Description Backs to Trees
Story 1
Foundation Slab
Sewer Public Sewer
Water Public
Architectural Style Ranch/Rambler
Level or Stories 1
Additional Building Above Grade
Structure Type Cathedral Ceilings
New Construction N
Schools
Elementary Schools Waugh Chapel
Middle Schools Arundel
High Schools Arundel
School District Anne Arundel County Public Schools
Others
Senior Community No
Tax ID 020442602815250
Ownership Fee Simple
Special Listing Condition Standard
Read Less
Want to know what your home might be worth? Contact us for a FREE valuation!

Our team is ready to help you sell your home for the highest possible price ASAP

Bought with Terry R Miller Jr. • RE/MAX Leading Edge
GET MORE INFORMATION





