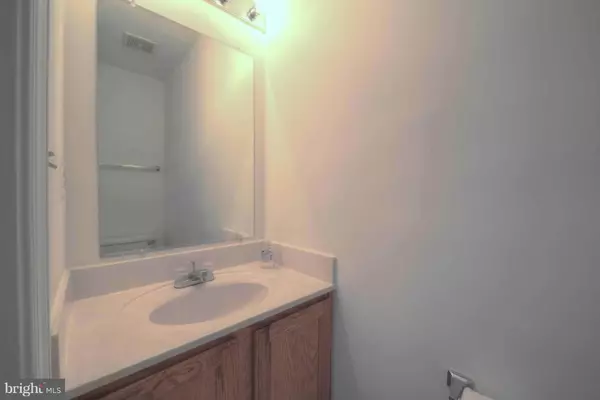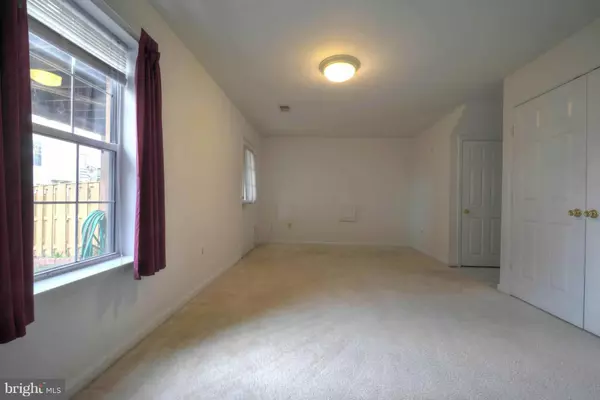$376,000
$384,900
2.3%For more information regarding the value of a property, please contact us for a free consultation.
14233 BEDDINGFIELD WAY Centreville, VA 20121
3 Beds
4 Baths
1,800 SqFt
Key Details
Sold Price $376,000
Property Type Townhouse
Sub Type Interior Row/Townhouse
Listing Status Sold
Purchase Type For Sale
Square Footage 1,800 sqft
Price per Sqft $208
Subdivision Centre Ridge Land Bay
MLS Listing ID 1005209867
Sold Date 04/15/16
Style Colonial
Bedrooms 3
Full Baths 2
Half Baths 2
HOA Fees $75/qua
HOA Y/N Y
Abv Grd Liv Area 1,800
Originating Board MRIS
Year Built 1994
Annual Tax Amount $3,934
Tax Year 2015
Lot Size 1,640 Sqft
Acres 0.04
Property Sub-Type Interior Row/Townhouse
Property Description
BEAUTIFUL Brick Front Townhouse directly across from the playground and pool! Freshly painted! New central AC unit. Dishwasher (2014) Large Eat-In Kitchen, Big Deck, Fenced in backyard. Finished lower level w/ Rec Room and Half Bath. Cul-de-sac. Lots of shopping close by! Free Home Warranty w/closing at Cardinal Title. Move-In Ready!!! Gotta see it!!!
Location
State VA
County Fairfax
Zoning 320
Rooms
Other Rooms Living Room, Dining Room, Primary Bedroom, Bedroom 2, Bedroom 3, Kitchen, Game Room
Interior
Interior Features Kitchen - Country, Kitchen - Table Space, Combination Dining/Living, Wood Floors, Primary Bath(s), Window Treatments, Floor Plan - Open
Hot Water Natural Gas
Heating Forced Air
Cooling Central A/C
Fireplaces Number 1
Fireplaces Type Screen
Equipment Dishwasher, Dryer, Refrigerator, Washer, Water Heater, Disposal, Stove, Range Hood
Fireplace Y
Appliance Dishwasher, Dryer, Refrigerator, Washer, Water Heater, Disposal, Stove, Range Hood
Heat Source Natural Gas
Exterior
Exterior Feature Deck(s)
Parking Features Garage Door Opener, Garage - Front Entry
Garage Spaces 1.0
Fence Rear
Amenities Available Pool - Outdoor, Tot Lots/Playground
Water Access N
Roof Type Composite
Accessibility None
Porch Deck(s)
Attached Garage 1
Total Parking Spaces 1
Garage Y
Private Pool N
Building
Lot Description Cul-de-sac
Story 3+
Foundation Slab
Sewer Public Sewer
Water Public
Architectural Style Colonial
Level or Stories 3+
Additional Building Above Grade
New Construction N
Others
HOA Fee Include Common Area Maintenance,Pool(s),Recreation Facility,Snow Removal,Trash,Reserve Funds
Senior Community No
Tax ID 65-1-11-3-32
Ownership Fee Simple
Special Listing Condition Standard
Read Less
Want to know what your home might be worth? Contact us for a FREE valuation!

Our team is ready to help you sell your home for the highest possible price ASAP

Bought with Jacqueline S Chun • Samson Properties
GET MORE INFORMATION





