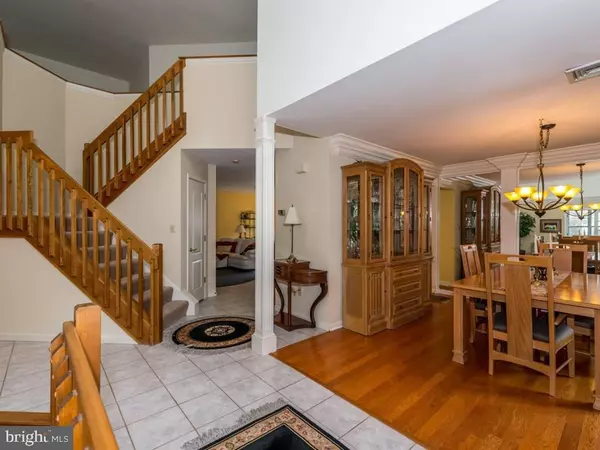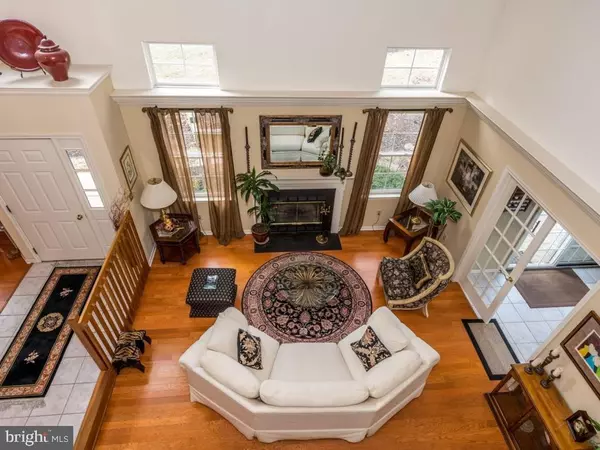$205,900
$209,900
1.9%For more information regarding the value of a property, please contact us for a free consultation.
104 HAWK VALLEY LN Denver, PA 17517
3 Beds
3 Baths
2,795 SqFt
Key Details
Sold Price $205,900
Property Type Condo
Sub Type Condo/Co-op
Listing Status Sold
Purchase Type For Sale
Square Footage 2,795 sqft
Price per Sqft $73
Subdivision Hawk Valley
MLS Listing ID 1003019729
Sold Date 06/23/17
Style Traditional
Bedrooms 3
Full Baths 2
Half Baths 1
HOA Fees $333/mo
HOA Y/N Y
Abv Grd Liv Area 2,795
Originating Board LCAOR
Year Built 1999
Annual Tax Amount $4,115
Property Description
One of the largest units built with 2,700 SqFt. Vaulted great room with fireplace and skylights, formal dining room with pillars, eat-in kitchen with breakfast room, 1st floor laundry and master bedroom suite. Second floor consists of a loft, 2 large bedrooms and full bath. Additional home office space on the 1st floor, private patio and a 2 car garage. Immaculate and neutral colors, move in condition.
Location
State PA
County Lancaster
Area Brecknock Twp (10504)
Zoning RESIDENTIAL
Rooms
Other Rooms Living Room, Dining Room, Primary Bedroom, Bedroom 2, Bedroom 3, Bedroom 4, Kitchen, Family Room, Den, Foyer, Bedroom 1, Laundry, Loft, Primary Bathroom
Basement None
Interior
Interior Features Kitchen - Eat-In, Formal/Separate Dining Room, Built-Ins, Skylight(s)
Hot Water Electric
Heating Other, Wood Burn Stove, Coal, Forced Air, Geothermal
Cooling Central A/C
Flooring Hardwood
Fireplaces Number 1
Fireplaces Type Equipment
Equipment Dishwasher, Oven/Range - Electric
Fireplace Y
Appliance Dishwasher, Oven/Range - Electric
Exterior
Exterior Feature Patio(s)
Parking Features Garage Door Opener
Garage Spaces 2.0
Community Features Covenants, Restrictions
Utilities Available Cable TV Available
Amenities Available None, Common Grounds
Water Access N
Roof Type Shingle,Composite
Porch Patio(s)
Total Parking Spaces 2
Garage Y
Building
Story 2
Sewer Public Sewer
Water Community
Architectural Style Traditional
Level or Stories 2
Additional Building Above Grade, Below Grade
Structure Type Cathedral Ceilings
New Construction N
Schools
High Schools Garden Spot
School District Eastern Lancaster County
Others
HOA Fee Include Ext Bldg Maint,Lawn Maintenance,Snow Removal,Water
Tax ID 040416791096A
Ownership Other
Security Features Smoke Detector
Acceptable Financing Conventional
Listing Terms Conventional
Financing Conventional
Read Less
Want to know what your home might be worth? Contact us for a FREE valuation!

Our team is ready to help you sell your home for the highest possible price ASAP

Bought with Jennifer Dinatally • United Real Estate Strive 212
GET MORE INFORMATION





