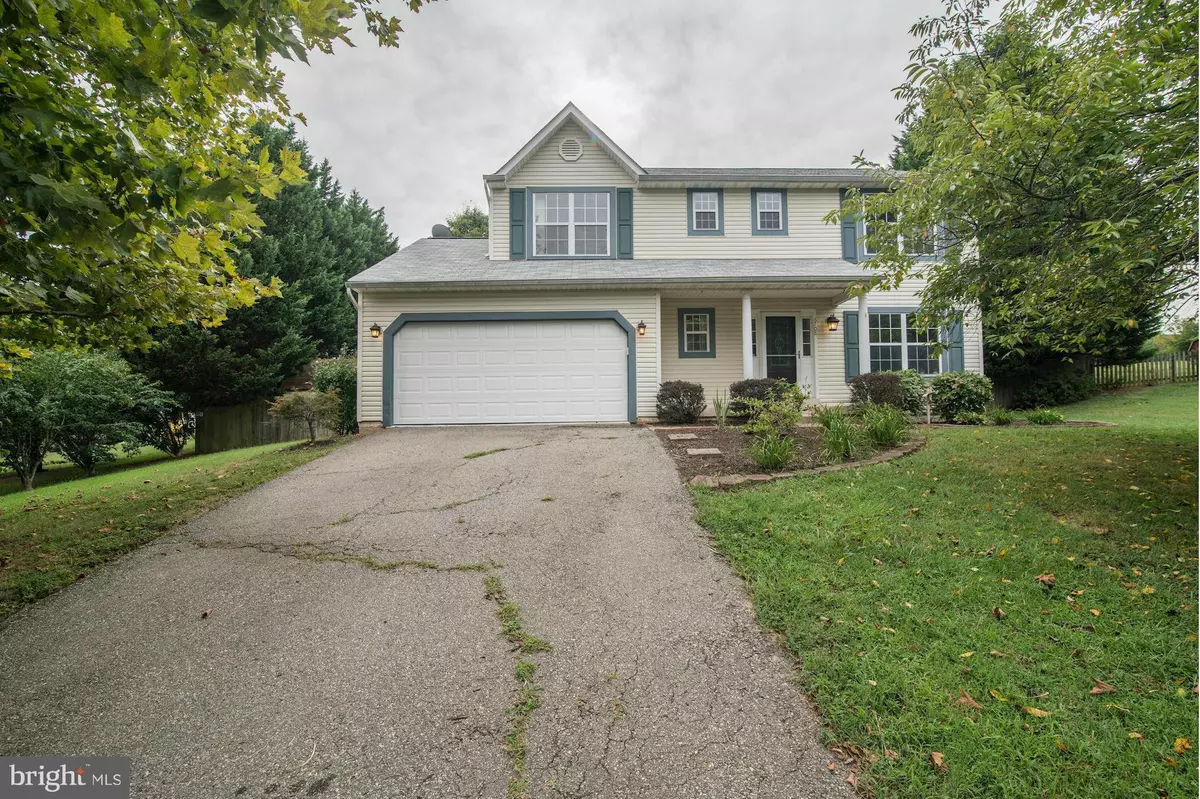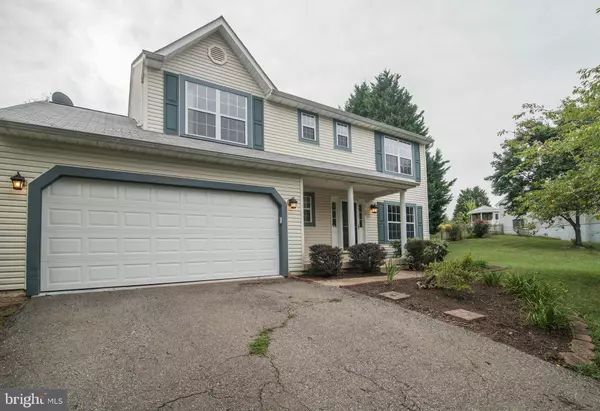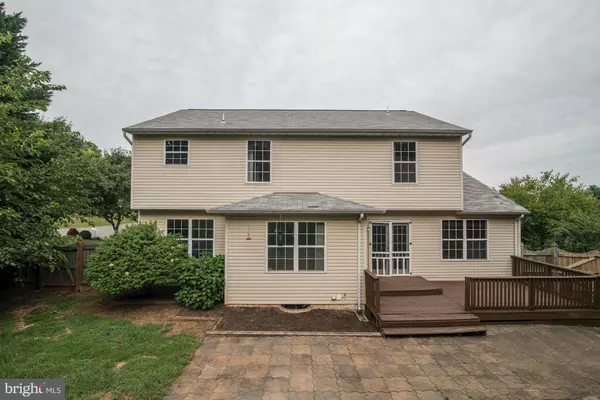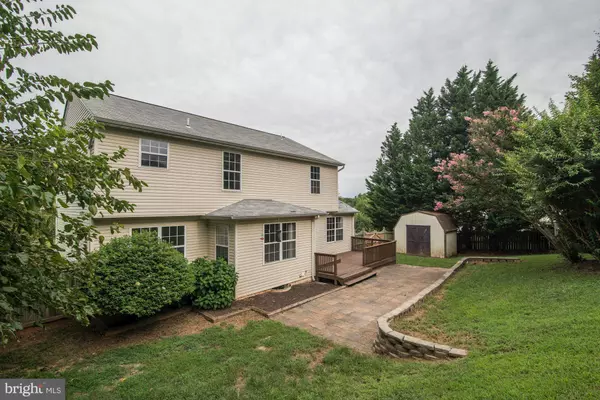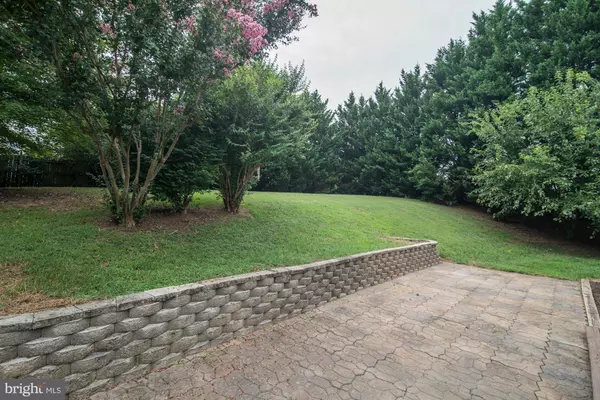$285,000
$289,900
1.7%For more information regarding the value of a property, please contact us for a free consultation.
6708 GREEN ARBOR DR Fredericksburg, VA 22407
4 Beds
3 Baths
2,064 SqFt
Key Details
Sold Price $285,000
Property Type Single Family Home
Sub Type Detached
Listing Status Sold
Purchase Type For Sale
Square Footage 2,064 sqft
Price per Sqft $138
Subdivision Camelot
MLS Listing ID 1000831469
Sold Date 02/01/17
Style Colonial
Bedrooms 4
Full Baths 2
Half Baths 1
HOA Y/N N
Abv Grd Liv Area 2,064
Originating Board MRIS
Year Built 1992
Annual Tax Amount $1,868
Tax Year 2016
Lot Size 0.386 Acres
Acres 0.39
Property Description
$5,000 Decorator's Allowance at closing/Excellent condition/3 level detached home/4 BR/2.5 BA/basement rough in/family room off kitchen/sliding glass doors to paved patio/center island in kit/fenced-in backyard/shed/roof replaced 2010/new flooring throughout plus kitchen counters and sink/master bath with new tub+jets+tile/walk-in closets/new garage door in 2013/10 minutes from I-95 and Mall
Location
State VA
County Spotsylvania
Zoning R1
Rooms
Basement Unfinished, Rough Bath Plumb
Interior
Interior Features Family Room Off Kitchen, Dining Area, Chair Railings, Upgraded Countertops, Crown Moldings, Primary Bath(s), Window Treatments, WhirlPool/HotTub
Hot Water Electric
Heating Heat Pump(s)
Cooling Central A/C
Equipment Dishwasher, Disposal, Dryer, Exhaust Fan, Icemaker, Microwave, Oven/Range - Electric, Refrigerator, Stove, Washer
Fireplace N
Appliance Dishwasher, Disposal, Dryer, Exhaust Fan, Icemaker, Microwave, Oven/Range - Electric, Refrigerator, Stove, Washer
Heat Source Electric
Exterior
Parking Features Garage Door Opener, Garage - Front Entry
Water Access N
Accessibility None
Garage N
Private Pool N
Building
Story 3+
Sewer Public Septic, Public Sewer
Water Public
Architectural Style Colonial
Level or Stories 3+
Additional Building Above Grade
New Construction N
Schools
Elementary Schools Harrison Road
Middle Schools Freedom
High Schools Chancellor
School District Spotsylvania County Public Schools
Others
Senior Community No
Tax ID 22G10-53-
Ownership Fee Simple
Special Listing Condition Standard
Read Less
Want to know what your home might be worth? Contact us for a FREE valuation!

Our team is ready to help you sell your home for the highest possible price ASAP

Bought with Linda D. Leathers • Leatherneck Realty Inc.
GET MORE INFORMATION

