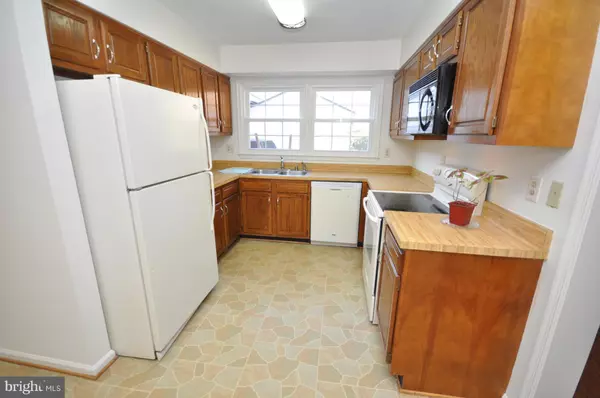$444,000
$444,000
For more information regarding the value of a property, please contact us for a free consultation.
512 CLAGETT ST SW Leesburg, VA 20175
3 Beds
3 Baths
1,789 SqFt
Key Details
Sold Price $444,000
Property Type Single Family Home
Sub Type Detached
Listing Status Sold
Purchase Type For Sale
Square Footage 1,789 sqft
Price per Sqft $248
Subdivision Leesburg Country Club
MLS Listing ID 1004472471
Sold Date 04/13/18
Style Colonial
Bedrooms 3
Full Baths 2
Half Baths 1
HOA Y/N N
Abv Grd Liv Area 1,789
Originating Board MRIS
Year Built 1986
Annual Tax Amount $4,886
Tax Year 2017
Lot Size 0.290 Acres
Acres 0.29
Property Sub-Type Detached
Property Description
OPEN HOUSE Sunday 2/25 from 1:00pm-3:00 pm - Quiet community and well maintained SFH w/ 3 BR & 2.5 bath on Cul de sac. Home backs to Hog Back Mountain and the views and privacy are spectacular. Watch mother nature from the screened porch & trex deck!. Large 2 car garage w/workbench. Shed! Gas FPL! Minutes to downtown Leesburg, breweries & wineries. Roof & HVAC 2009, windows 2013. NO HOA!
Location
State VA
County Loudoun
Interior
Interior Features Dining Area, Kitchen - Table Space
Hot Water Electric
Heating Heat Pump(s)
Cooling Ceiling Fan(s), Central A/C
Fireplaces Number 1
Fireplaces Type Gas/Propane
Equipment Dishwasher, Disposal, Dryer, Icemaker, Microwave, Oven/Range - Electric, Refrigerator, Washer
Fireplace Y
Appliance Dishwasher, Disposal, Dryer, Icemaker, Microwave, Oven/Range - Electric, Refrigerator, Washer
Heat Source Electric
Exterior
Parking Features Garage Door Opener, Garage - Front Entry
Garage Spaces 2.0
Water Access N
Accessibility None
Attached Garage 2
Total Parking Spaces 2
Garage Y
Private Pool N
Building
Story 2
Foundation Slab
Sewer Public Sewer
Water Public
Architectural Style Colonial
Level or Stories 2
Additional Building Above Grade
New Construction N
Others
Senior Community No
Tax ID 272260930000
Ownership Fee Simple
Special Listing Condition Standard
Read Less
Want to know what your home might be worth? Contact us for a FREE valuation!

Our team is ready to help you sell your home for the highest possible price ASAP

Bought with Jessica A Cardwell • Berkshire Hathaway HomeServices PenFed Realty
GET MORE INFORMATION





