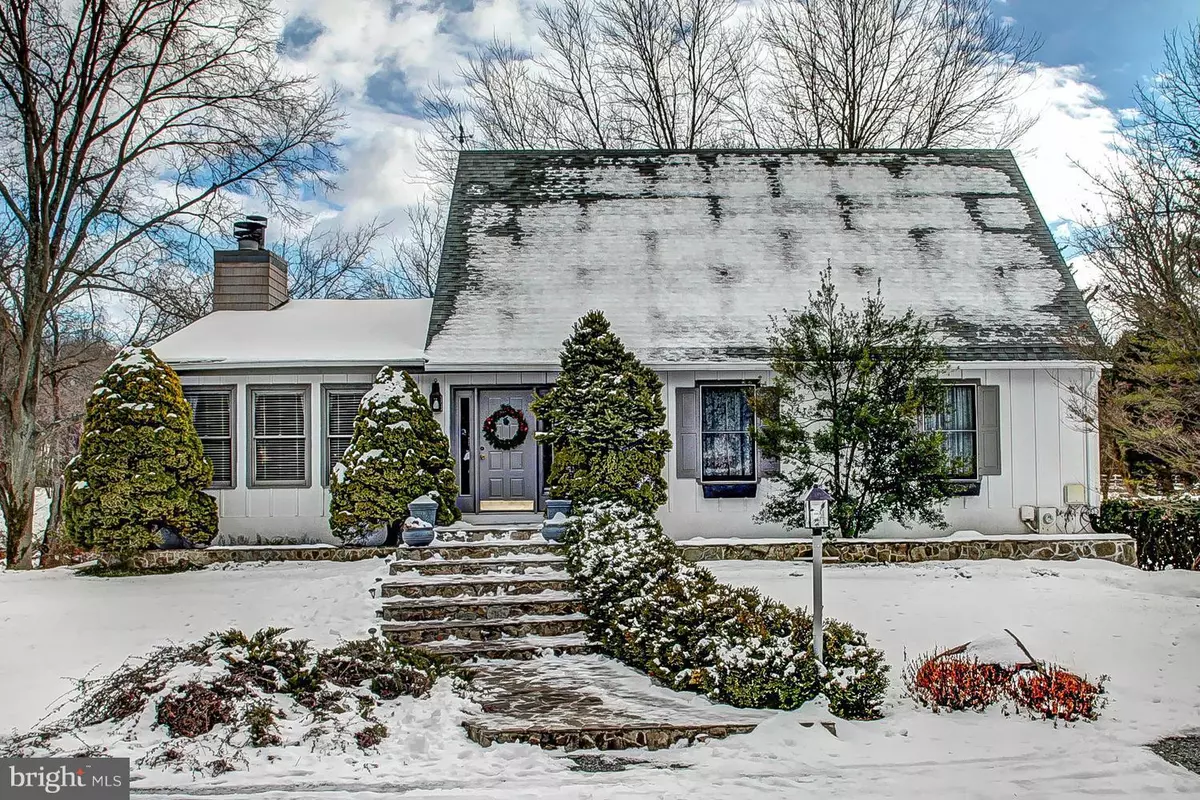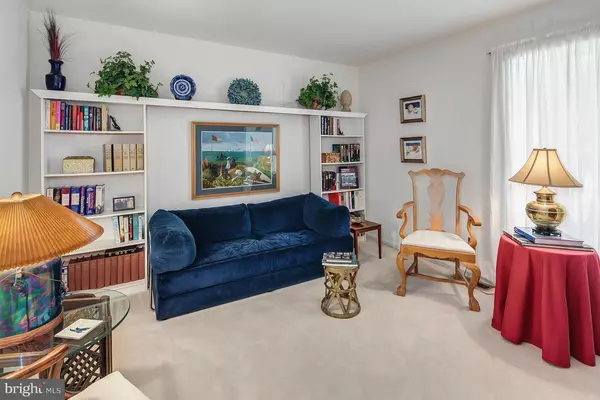$580,000
$599,900
3.3%For more information regarding the value of a property, please contact us for a free consultation.
17601 TREE LAWN DR Ashton, MD 20861
3 Beds
3 Baths
3,213 SqFt
Key Details
Sold Price $580,000
Property Type Single Family Home
Sub Type Detached
Listing Status Sold
Purchase Type For Sale
Square Footage 3,213 sqft
Price per Sqft $180
Subdivision Sam Rice Manor
MLS Listing ID 1002304755
Sold Date 05/27/15
Style Contemporary
Bedrooms 3
Full Baths 3
HOA Y/N N
Abv Grd Liv Area 2,271
Originating Board MRIS
Year Built 1985
Annual Tax Amount $5,534
Tax Year 2014
Lot Size 1.618 Acres
Acres 1.62
Property Description
Beautiful custom built home. Contemporary living, hrdwd flrs, vaulted ceiling, gorgeous beams. Main lvl living, fully fin lwr lvl walkout, au pair/in law suit. Central vac, 2 zone HVAC, side load garage w/storage, workbench, cabinets & drawers. French drs lead to outside living. Pond surrounded w/gazebo, lrge deck, built in BBQ. Garden shed w/loft, private wooded lot, U shaped driveway. Awesome
Location
State MD
County Montgomery
Zoning R200
Rooms
Other Rooms Living Room, Dining Room, Primary Bedroom, Bedroom 2, Kitchen, Family Room, Foyer, Bedroom 1, In-Law/auPair/Suite, Laundry, Storage Room
Basement Rear Entrance, Fully Finished, Heated, Improved, Walkout Level
Main Level Bedrooms 2
Interior
Interior Features Breakfast Area, Kitchen - Eat-In
Hot Water Electric
Heating Heat Pump(s)
Cooling Central A/C
Fireplaces Number 2
Fireplace Y
Heat Source Electric
Exterior
Water Access N
Roof Type Wood
Accessibility Other
Garage N
Private Pool N
Building
Story 3+
Sewer Public Sewer
Water Public
Architectural Style Contemporary
Level or Stories 3+
Additional Building Above Grade, Below Grade
New Construction N
Schools
Elementary Schools Sherwood
Middle Schools William H. Farquhar
High Schools Sherwood
School District Montgomery County Public Schools
Others
Senior Community No
Tax ID 160800717631
Ownership Fee Simple
Special Listing Condition Standard
Read Less
Want to know what your home might be worth? Contact us for a FREE valuation!

Our team is ready to help you sell your home for the highest possible price ASAP

Bought with Nancy A Hulsman • Coldwell Banker Realty
GET MORE INFORMATION





